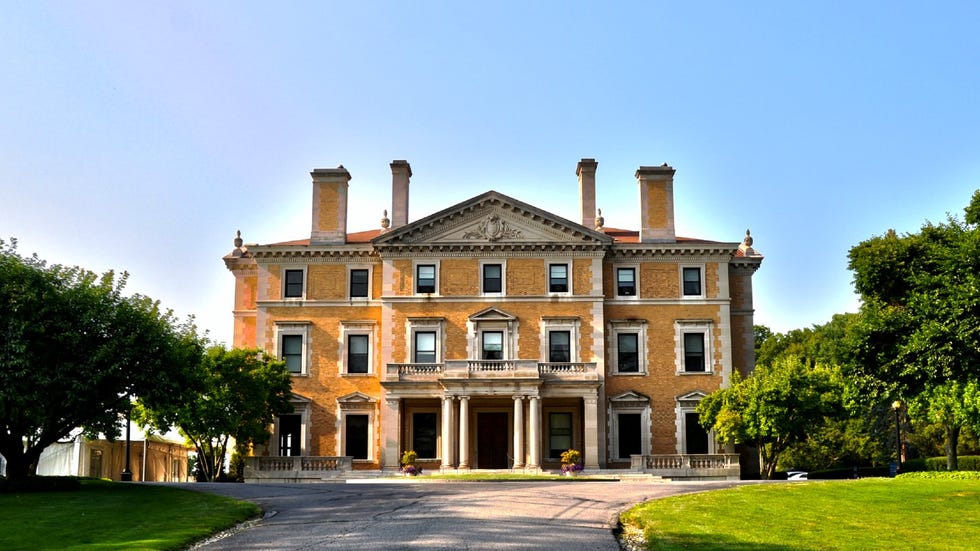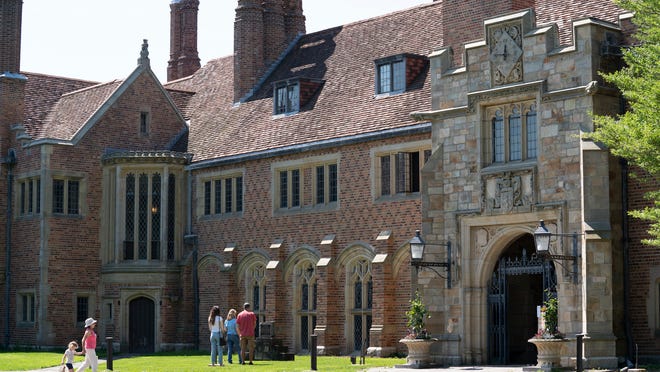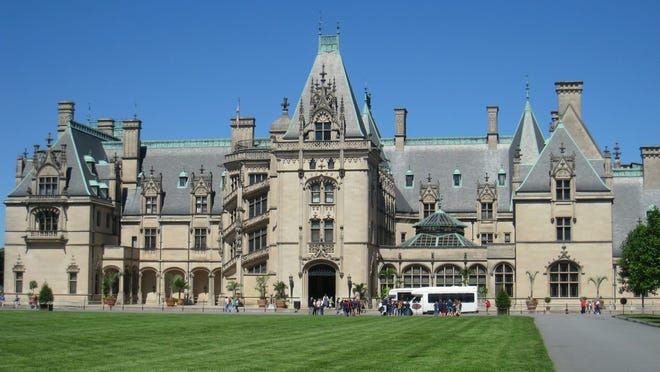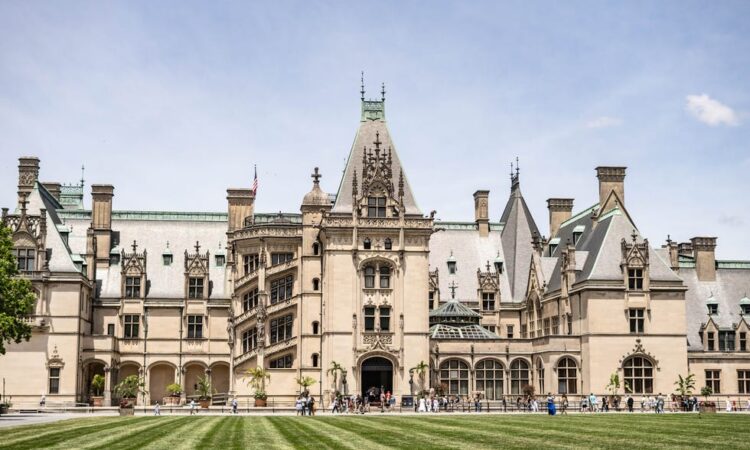
Wealthy tycoons built some of the largest and most opulent historic houses of 50,000 square feet or larger in America, most of which are no longer used as private homes but have been adapted for reuse.
The sprawling estates, all built before 1950, now serve as research labs, country clubs, museums and educational centers — whether through endowment or outright purchase. Some remain in private hands while others are now publicly owned.
The homes are primarily located along the East coast, with the exception of Meadow Brook Hall in Michigan. Equipped with ballrooms, live-in quarters for staff and impressive square footage, these homes look straight out of a Clue game board.
Here are America’s 11 largest historic homes.
Biltmore Estate, Asheville, North Carolina
The Biltmore Estate was built between 1889 and 1895 for art collector and rich scion George Washington Vanderbilt II. Open daily for self-guided tours, the most massive of the outsized Vanderbilt homes covers nearly 179,000 square feet.
Are you a mosquito magnet?It may be because of your smell, new study suggests
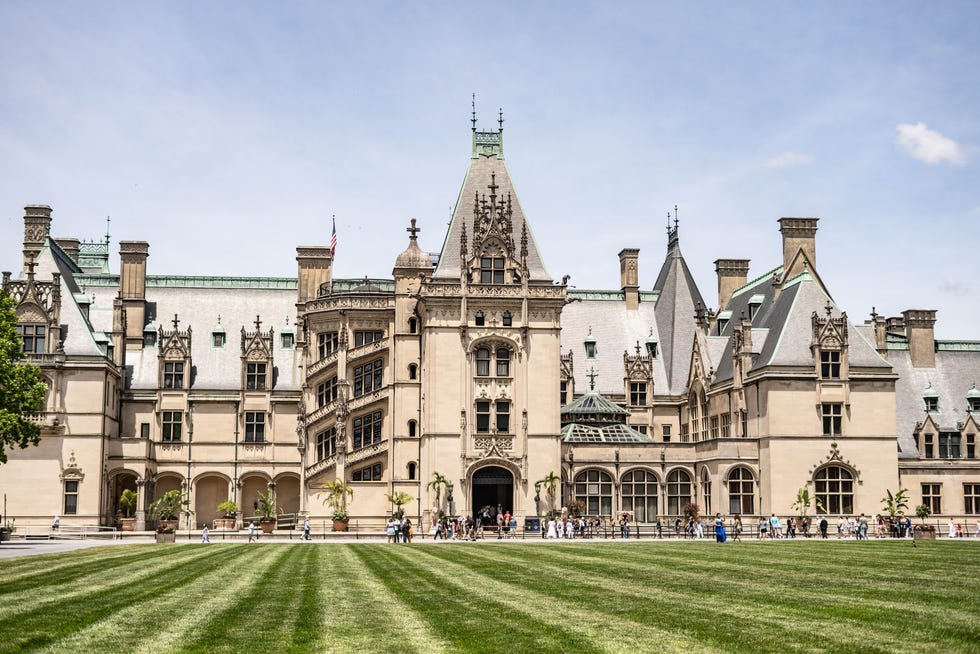
Oheka Castle, Huntington, New York
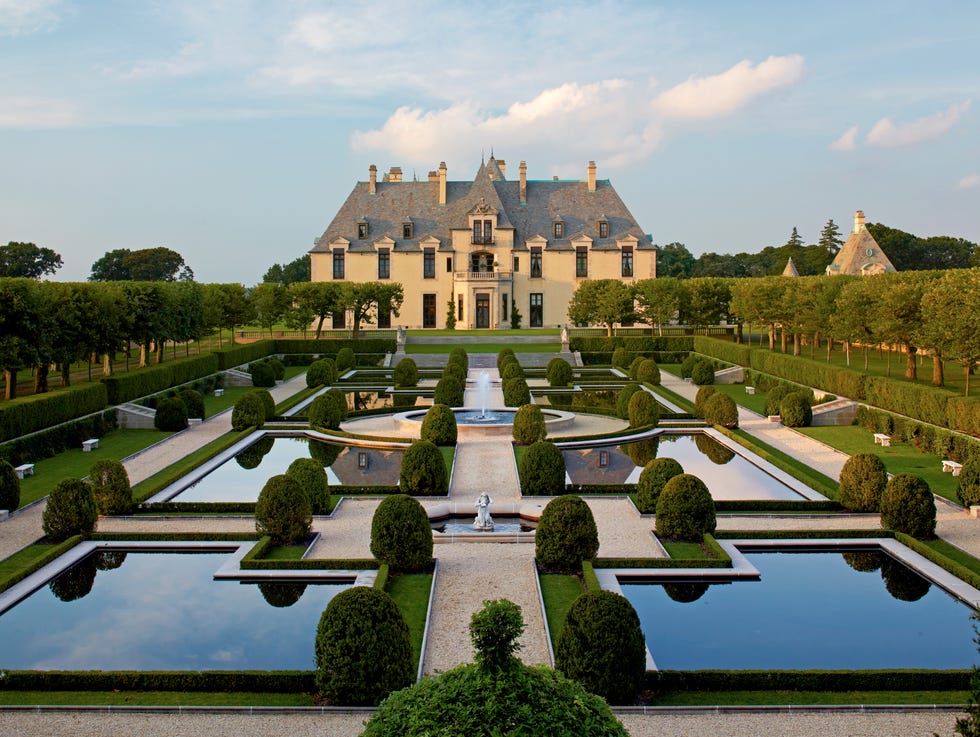
Funded by financier Otto Kahn between 1914 and 1919, Oheka Castle is now a privately-owned luxury hotel and event venue. Kahn built the 109,000-square-foot house after selling his country estate in Morristown due to antisemitism in that community.
Arden House, Harriman, New York
The Arden House on railroad tycoon Edward Harriman’s estate covers more than 97,000 square feet. Now a conference center with 97 guest rooms, the house took five years to complete. It was donated to Columbia University in 1950 but is now owned by the Research Center on Natural Conservation.
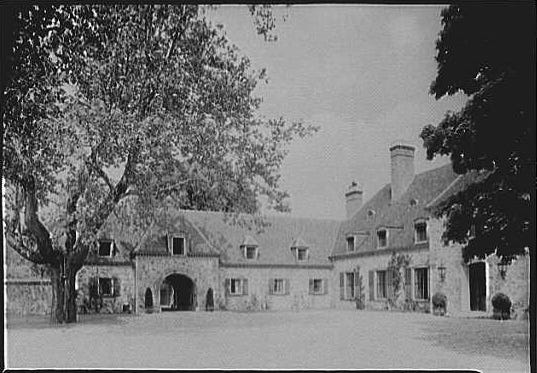
Winterthur, Winterthur, Delaware
The former home of wealthy scion Henry Francis du Pont and his collection of American furniture and artifacts, Winterthur was expanded to nearly 97,000 square feet under DuPont, who inherited the estate in 1926. It became a full-time museum in 1951 and has since been further enlarged.
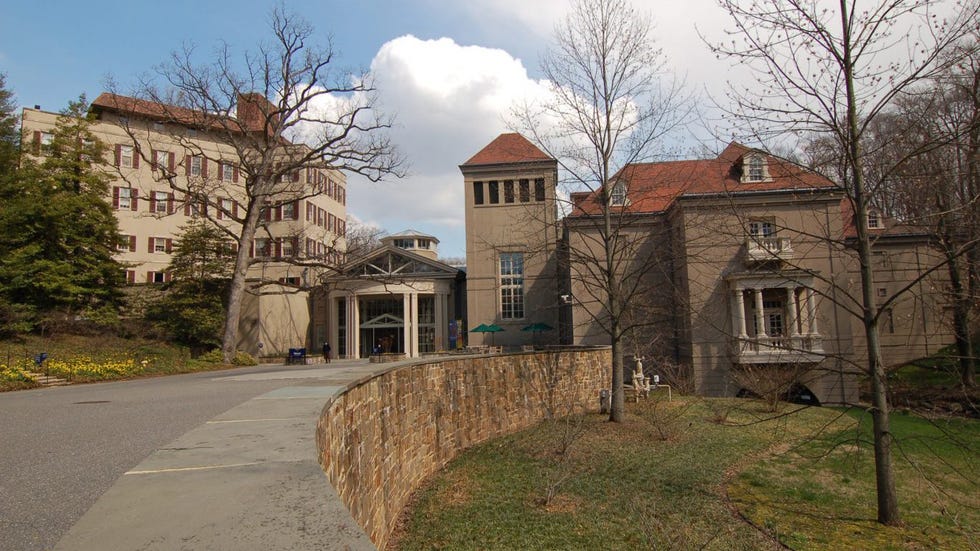
Great Hall, West Long Branch, New Jersey
The Great Hall at Shadow Lawn was a rebuild for Hubert Parson, the president of the F.W. Woolworth Co., after the site’s manor burned in 1927. The roughly 90,000-square-foot house cost Parson $10.5 million. Monmouth University bought the property in 1955 for $350,000.
Meadow Brook Hall, Rochester Hills, Michigan
The largest home away from the Eastern Seaboard, Meadow Brook Hall at Oakland University covers about 88,000 square feet. Built between 1926 and 1929 for $4 million, it was once the home of Matilda Dodge Wilson. It is now open for tours and special events.
Lost villages, ancient ruins, WWII shipsuncovered as water levels plunge
Florham, Florham Park, New Jersey
The roughly 80,000-square-foot home of Florence Adele Vanderbilt and her husband Hamilton Twombly was built between 1894 and 1897. Fairleigh Dickinson University acquired the house in 1958 to be the centerpiece of a new campus.
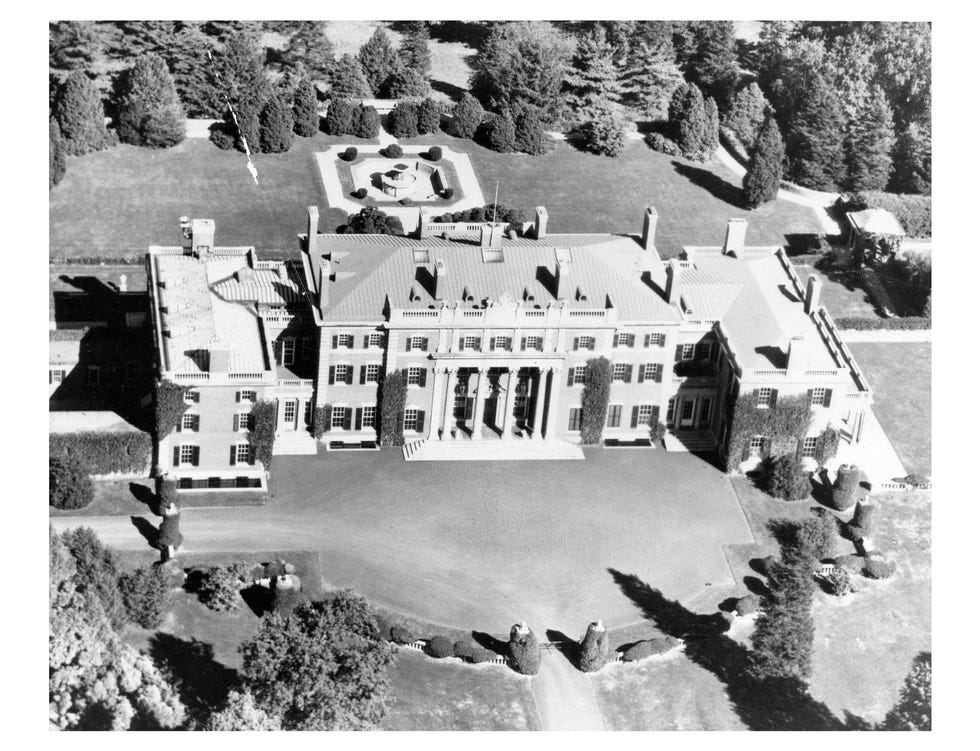
Bourne Mansion, Oakdale, New York
Another massive Vanderbilt house, the Bourne Mansion covers about 75,000 square feet. The home was built between 1897 and 1900 for Frederick Bourne, the president of the Singer Sewing Machine Company. It is now an event venue.
What’s everyone talking about?Sign up for our trending newsletter to get the latest news of the day
Idle Hour, Oakdale, New York
Idle Hour was built at the turn of the 20th century for railroad mogul and financier William Kissam Vanderbilt. Like the nearby Bourne Mansion, the roughly 70,000-square-foot house was once owned by a college. Unlike its fellow Vanderbilt mansion, however, it has suffered disrepair and is not open to the public.
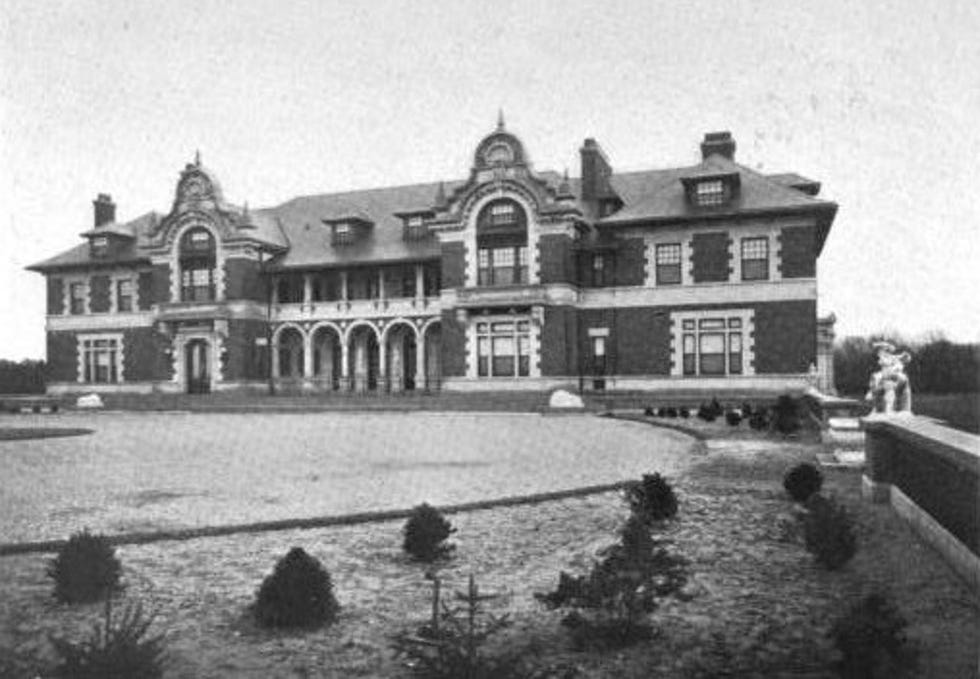
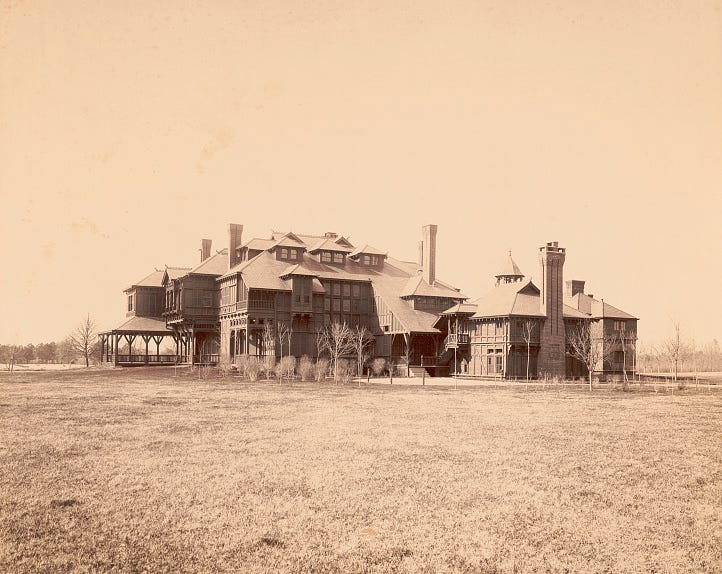
Lynnewood Hall, Elkins Park, Pennsylvania
Built between 1897 and 1899 for industrial tycoon Peter Widener, Lynnewood Hall covers about 70,000 square feet. It was designed by Horace Trumbauer, who later hired Great Hall designer Julian Abele. It is now under private ownership and in need of repairs.
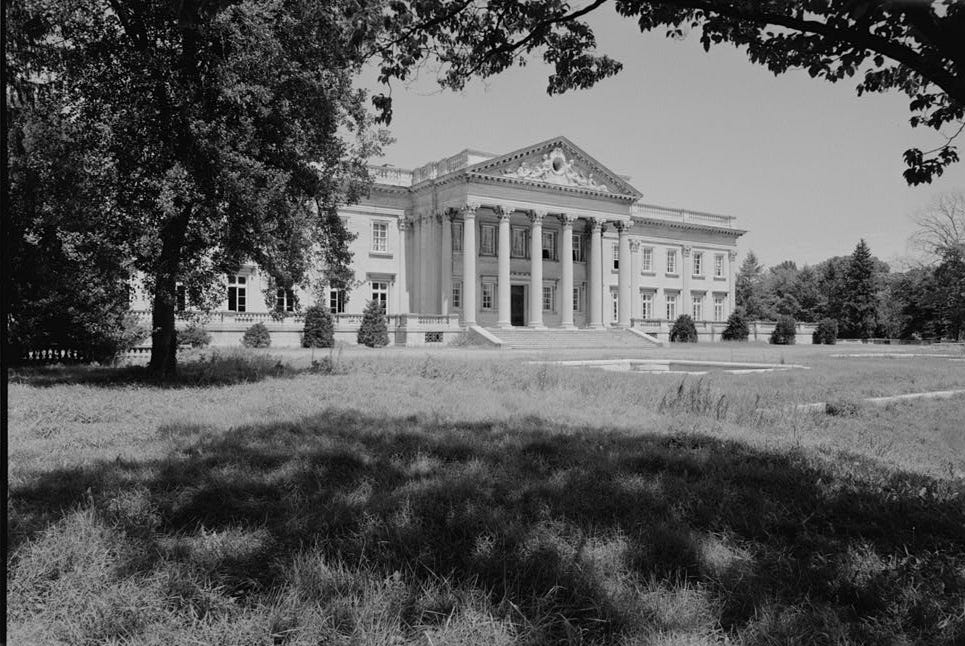
Woodlea, Briarcliff Manor, New York
Woodlea was built between 1892 and 1895 for Colonel Elliott Shepard and Margaret Vanderbilt Shepard by McKim, Mead and White, the architectural firm responsible for Florham. The roughly 70,000-square-foot house is now the clubhouse for the Sleepy Hollow Country Club.
