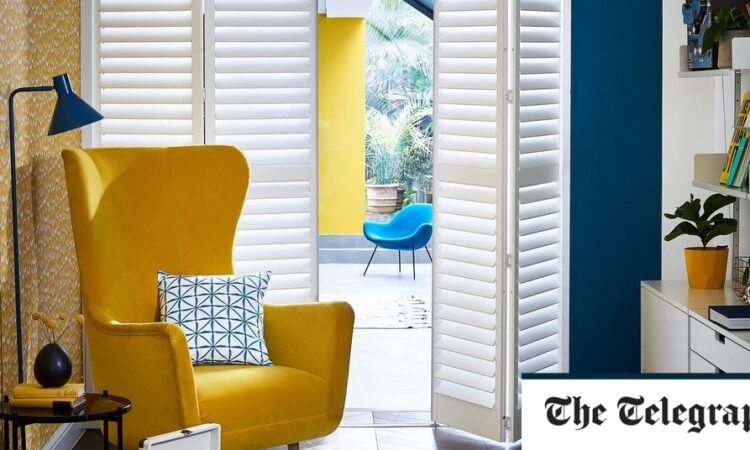
She says: “I enjoy a separate living room and especially a playroom to hide away those toys so they’re not all on show. Having a separate living room was really important to us. We spend time in this room in the evenings to relax, unwind and not think about everything I need to do.
“I think if we were sitting within the kitchen and dining area, my mind would constantly be thinking of jobs to do, such as food shops, sweeping under the dining table, or laundry.”
Ben Lee, architectural director at Vita Architecture, believes that Covid-enforced cohabitation and the long-term adoption of working from home has driven a demand for private spaces.
Lee says: “Where we previously saw open plan as the go-to style, we’re now seeing a switch back to traditional room layouts, giving more privacy to home offices and separate living spaces.”
At the back of her Victorian house, Bruce has renovated the kitchen into an open-plan living space complete with dining area and snug.
She says she values the multitasking afforded by an open-plan kitchen, where parents can carry out chores such as preparing food while keeping an eye on the children.
Made possible by a steady stream of construction improvements in the 20th century, architects adopted open-plan layouts to deliver natural light and airy interiors. It fast became the norm to combine kitchen and dining rooms, designed for entertaining.
The downfall of a fully open-plan layout, according to Maia Lemlij, of XUL Architecture, is in the sensory overload caused by a lack of defined spaces, which can be exacerbated by family life.






