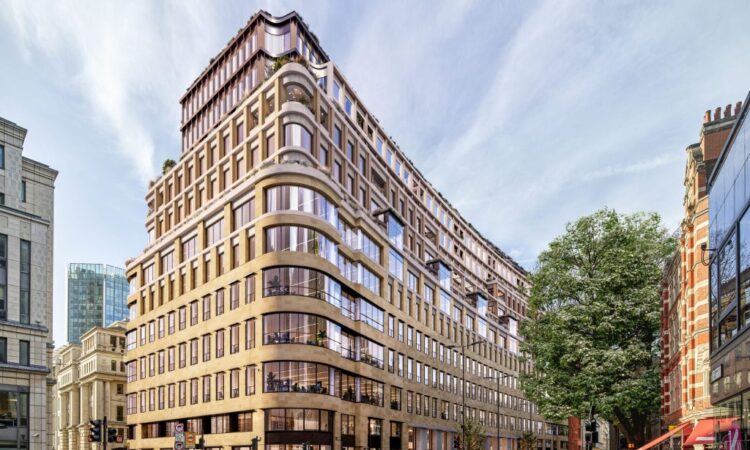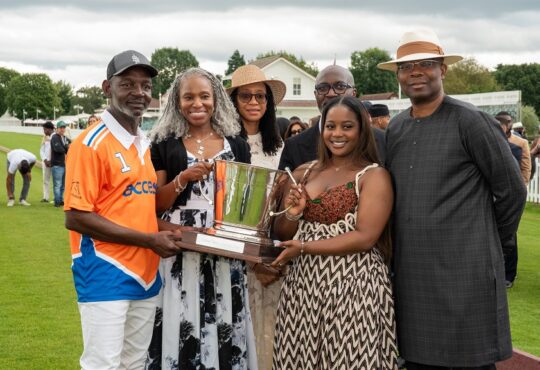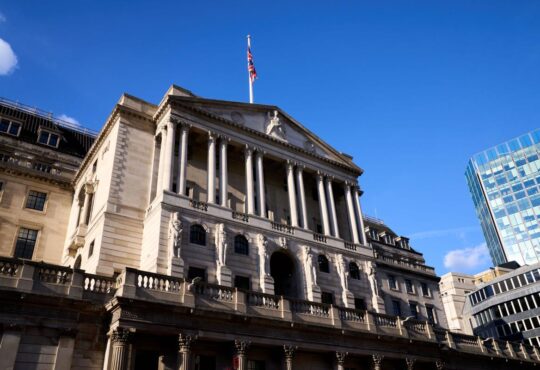
The architects will expand the gross internal area of the buidling at 75 London Wall by 40 per cent, taking it up to 688,000m².
The practice said it would keep nearly 90 per cent of the existing building, known as Winchester House, including the façades on the lower levels.
Orms said it had aimed for a design that ‘extensively reuses’ the building as it currently stands. It added that the scheme would look like one building, rather than an original structure with an extension, and that this would complement the local conservation area.
The design will resemble ‘a stacked series of layers,’ Orms said, with subtle finishing and material changes ‘to introduce lightness to the top of the structure.
As well as the office space on the upper floors, the ground floor will contain commercial units and a cultural space. A public area by Andy Sturgeon Garden Design will have a green space, part of a wider pedestrian route that will link up with Austin Friars, a small neighbouring street.
Orms said it would seek to minimise the building’s carbon emissions across its whole life, and would target the BREEAM Outstanding, WELL Core Platinum, and NABERS UK 5 Star Design for Performance standards.
The scheme’s developer, Castleforge, said the office would be ‘future-proof’. It added it had carried out a survey that suggested workers were feeling more ready to go into the office more often, particularly younger people.
Orms director Colin McColl said the building ‘sets a new reference point’ for major office extensions. He added that it was ‘the kind of project our cities need’ because it is ‘sensitive to context and respectful of the existing grain, while taking advantage of opportunities to improve the building offer, both inside and out.’
The scheme received an objection from neighbouring investment bank BNP Paribas but was supported by the Carpenters’ livery company.





